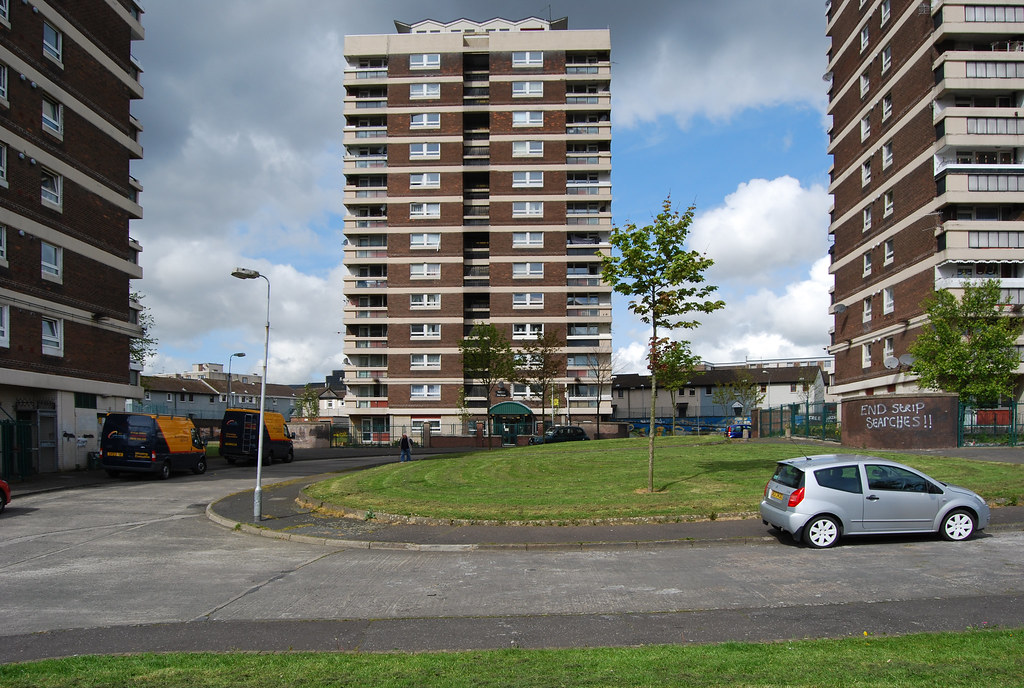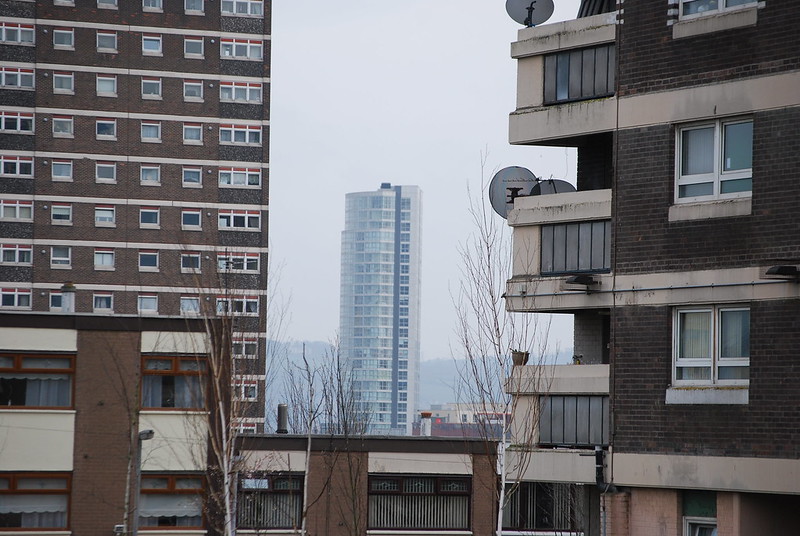My postings had been sparse over the past few weeks during a long break for Easter and a heavy work period for a final project and exam. In the next couple of posts I'll highlight some of the project's I've worked on this year:
The most recent project asked myself and a group of team members to analyze the change in the built environment in North Belfast over the past 40-50 years (pre- to post-troubles). Through a series of maps and photographs we discovered that through systematic slum clearance and the implementation of motorways through the area, the landscape today has become pockets of insular/'cul-de-sac'd' housing developments and disconnected from the surrounding hillside, waterfront and city center. Our goal was to increase the permeability through the area while also improving movement patterns for cyclists and pedestrians into and through North Belfast. Through a path network system and a long-term cul-de-sac redevelopment proposal among other suggestions, we proposed a more inviting and accessible North Belfast.
The following are an existing and rendered image of the area surrounding the New Lodge apartment blocks transformed from a vehicular dominated space, to a pedestrian friendly area with a walking path system between the buildings and concentrated parking area out of the picture.
 |
| Before |
 |
| After |
 |
| Notice the close proximity between the tower blocks and the city center. |
We are currently completing the project with a final report that will be used in ongoing research on "Planning for Spatial Reconciliation" at Queen's.
No comments:
Post a Comment